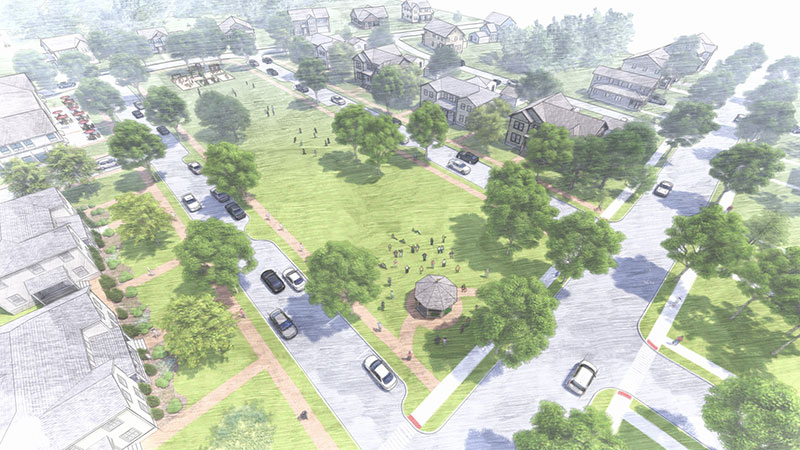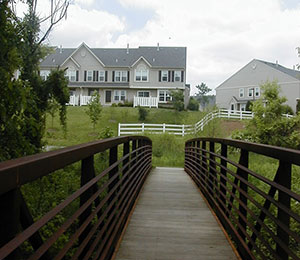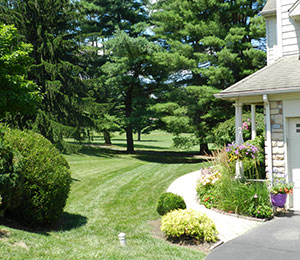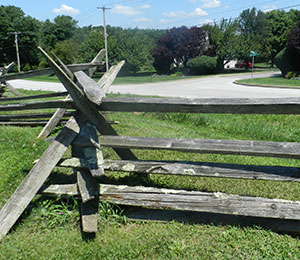Design Elements — Design of Community Facilities and Recreation Areas
Common open space in central locations of residential developments provides access to light and fresh air, a sense of openness, and space for recreation, relaxation, and gathering. The open space should be usable for a variety of active and passive uses (not for stormwater management and utilities only), in scale with the development, and accessible by all residents. Depending on the layout of the development, the design could feature a central open space or several smaller central open spaces around which individual clusters of homes could be located.
Ordinance Considerations
- Locate open space in central locations, in addition to rear yard and buffer locations, as close to all residences as possible.
- If multiple but disconnected areas of open space are proposed, these areas should be linked by greenways. A statement could be added to ordinance language around the Preferred Purposes of Open Space to support this design.
- Require a certain percentage of a development's open space be publicly accessible and usable for recreation purposes. The required area could be scaled or tiered to require a larger percentage as the scale of the development increases.
- Consider using a point system that allocates points to a variety of desirable open space amenities — like trees, planters, planting beds, public plazas, water features, etc. — that equate to a certain number of required points.
- Locate publicly accessible open space requirements in the zoning ordinance but have the specific requirements in the SLDO to allow for flexibility that may be appropriate and necessary in conservation subdivisions.
- Refer to Chester County Planning Commission's eTool on Urban Greenspaces for more information and design considerations (many of these recommendations are applicable outside of urban settings, as well).

In addition to rear yard and buffer locations, open space within developments should be centrally located and as close to all residences as possible. Greenways can link this open space to other recreation spaces within or nearby the development. Central greens should include amenities like seating areas, tables, gardens, and playgrounds to facilitate interaction among neighbors.




